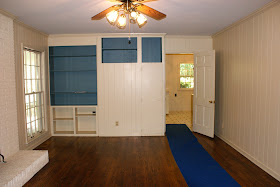Before we start in on our painting, projects, furniture arranging, art hanging, etc, I thought I would show you the before pics of the house that I snapped the day we moved in. Please excuse any boxes or furniture in the pics - the movers were waiting for us to get to the house after closing and wasted no time starting to unload the truck.
Oh, first, here is a schematic of the house so that you can get a better idea of the layout. As you can see, we decided to use some rooms differently to better suit our needs. At this point in life, we definitely do not need a formal living room AND a den. So, we decided to use the formal living room as a large dining room and use the smaller dining room as an office. This frees up both guest bedrooms for us to use when all of our friends and family come to visit (hint, hint).
front door/porch before - we do have a front door,
it was open for the movers
it was open for the movers
entry hallway before
Somehow I missed the dining room before shot on moving day so here is one in it's current condition. Sorry for all of the stuff and the random square of white paint!
office before - more green
kitchen before
kitchen before - i guess the fridge is supposed
to blend in with the cream colored cabinets???
kitchen eat-in area before - yes, the kitchen and living room
have wood paneling :(
living room before - I generally love the color blue, but not this shade of it
living room fireplace before
living room before - one day we will have a nice modern cat tree
that blends in better with our decor
guest bedroom 1 before
guest bedroom 1 before
guest bedroom 2 before
guest bath before - look at that peach toilet!
guest bathroom - are you loving the peach floral wallpaper?
master bedroom before
master bedroom before
master bathroom before - the tile is mauvish brown (at least that's what i'm calling it)
close up of master bath vanity before
We definitely have our work cut out for us. We are new to major DIY projects but I think gutting a couple of bathrooms might be the place to start. The kitchen scares and overwhelms me though. Any volunteers to come and help us out???






















No comments:
Post a Comment
Thoughts, ideas, suggestions...