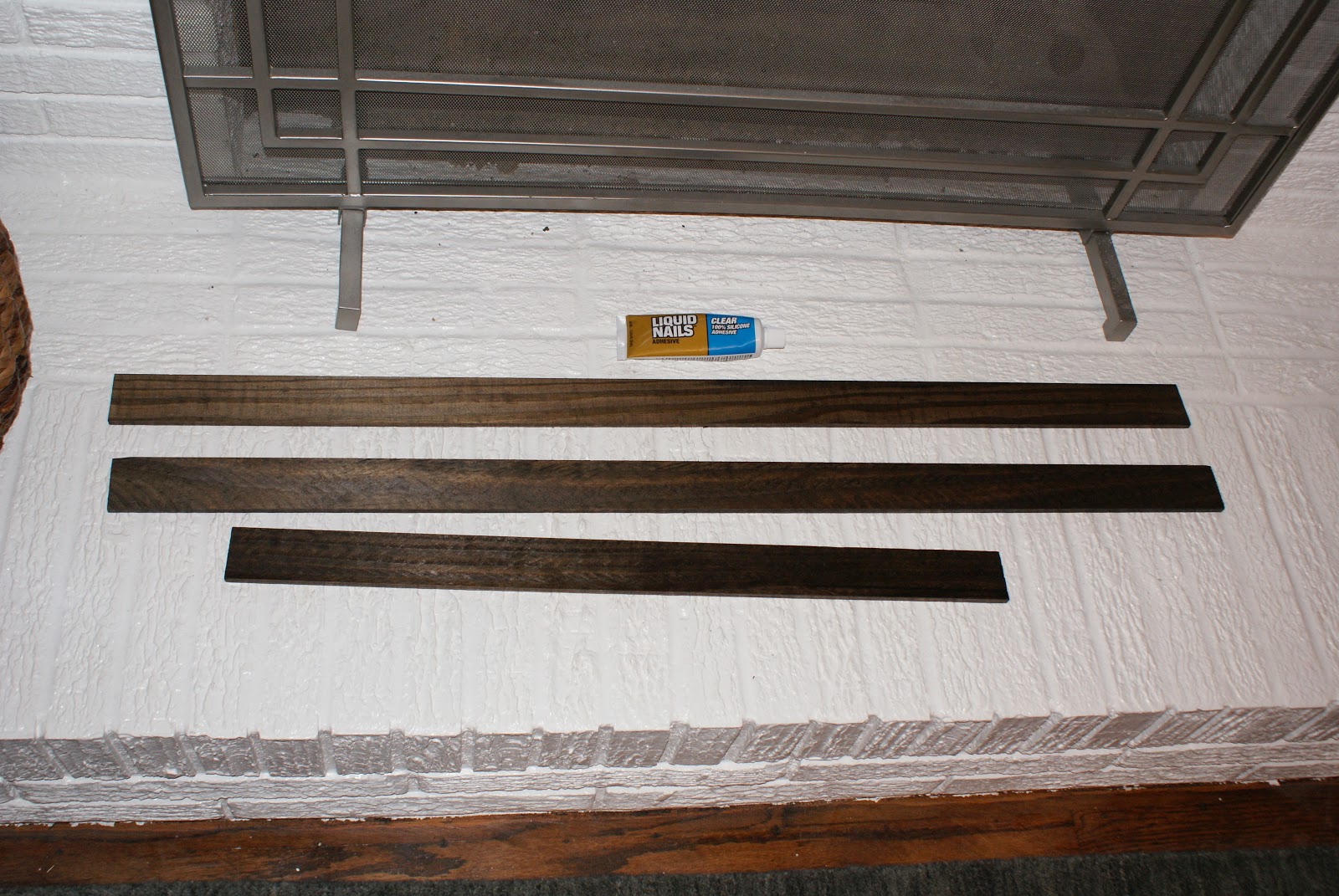Our porch is shaded pretty much all day so we ended up choosing multiple types of coleus for our pots and then adding in some other annuals. **Note: It was very difficult for us to find annuals that do well in the shade. Please let me know if you have any favorites! Some of our annuals are not labelled for shade but we were told by the nursery staff that they should do ok.**
The plant stand is a DIY creation modified from this Ana White plan. It was one of the first things that Seth and I built together and it was not quick, easy, or painless. There was arguing and yelling involved. But...it is done. And although it is not the most attractive thing close up, it is stable and functional. And I am quite pleased with how closely the style and stain match those of our existing furniture. I'm counting it as a win.
I used a couple of old wooden crates that I picked up at a local antique shop to create small vignettes on both sides of the front door. That's a pig watering can in case you couldn't tell.
The glass hurricane candle holder is from Target. I think this side is a bit lacking. I may try to find something around the house to add to it.
The red lantern was a sweet housewarming gift from an Illinois friend when we purchased our first home up there. And it's still going strong two years later. Thanks, Lindsey!
Still to do:
- make new shutters for the house and paint them gray
- paint the front door
- paint the sidelight trim white
- change out the front door hardware
- trash the old house numbers and get more modern ones
- paint the iron columns or figure out a way to box them in and paint them
- spruce up the coir doormat (I've got a plan)
- consider making a new wreath for summer
Have you guys been making any changes to your outdoor spaces for summer? I love spending time outdoors this time of year (minus the mosquito bites) and I'm happy when I am surrounded by plants.


















































