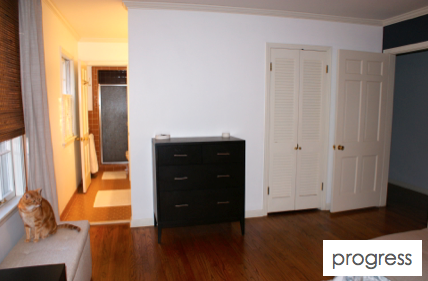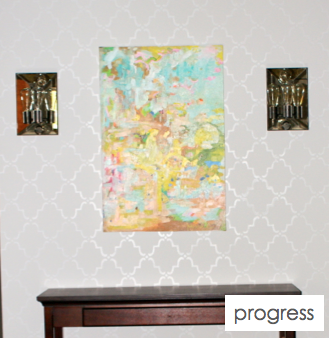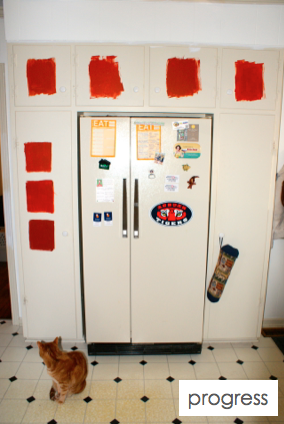Hallway
I don't have a "before" picture of the hallway. Obviously the most dramatic change has been paint. After you walk through the front door and past the dining room, this hallway turns in an "L" shape to the left to lead you to all of the bedrooms. The whole "L"-shaped hallway was the green color visible in the before picture labeled "entryway" in part I of this post. We are about 35% done here but the total to do list isn't very long so it really shouldn't be too difficult to finish up.
Completed tasks:
- painted the walls (Valspar's Polar Star)
- installed a digital thermostat
- replaced the light switches and their covers
Still on the list:
- paint trim white
- paint interior doors
- add some DIY fabric covered shades to the overhead lights (kind of like this)
- hang some art! (I'm working on this and have already DIYed a few pieces - post to come in the next couple of weeks)
- figure out a way to make the doorbell more aesthetically appealing (anybody have any ideas?)
First Guest Bedroom
I'm really loving the way this room is shaping up. Our guests seem to like it too even though it's not done yet. Something about the simple white airy drapes and bedding make me happy. This room is probably 75% finished.
We have:
- painted the walls (Valspar's Gravity)
- purchased a bed frame, box spring, and mattress
- purchased new bedding
- purchased a white garden stool from TJMaxx (for only $40!) to use as an accent table
- purchased and reupholstered a thrifted chair to serve as seating or a spot to place a suitcase/duffel bag (blog post coming soon)
- dressed the windows with Ikea curtains (these are the Vivian panels which are only $9.99 per set of two!)
- semi-styled the bookcase
- hung two metal shelves and threw some tchotchkes and art on them (for now)
- replaced the plugs, switches, and their covers
- purchased two side tables to use as nightstands (read about the great deal I got here)
- purchased new lamps for the side tables (found on sale at Target)
- hung a round wood framed mirror that we already owned (it used to hang in our dining room at the old house)
- purchased a new rug (check out Rugs USA for some great deals!)
Still to do:
- paint the trim white
- finish styling the bookcase
- finish styling the metal shelves
- add some art/wall decor over the seating area
- replace the overhead light (possibly with our current living room chandelier)
Second Guest Bedroom
We have:
- set up the bed
- purchased a few new throw pillows
- purchased a large area rug (at 75% off from Rugs USA!!!)
- recovered a thrifted chair (same as for the other guest bedroom - blog post coming soon)
- replaced the plugs, switches, and their covers
- set up the litterboxes in the closet and created "walls" to keep Amos out of there (thanks Dad and Seth!)
We still want to:
- paint the walls (I'm thinking Sesame - the same as the office)
- paint the trim white
- consider painting the nightstands and dresser (not sure I'm liking the black)
- replace the lamps (these are destined for the living room if I ever find end tables)
- hang drapes and blinds
- decorate!
Guest Bathroom
I debated whether I should even call the second set of pictures "progress". Obviously, we have barely touched this room. We replaced the exhaust fan (the motor started making some crazy noises a few months after we moved in) and sanded off the bottom of the door because it was dragging the ground. Other than that, I hung the shower curtain and put out some accessories. I do think the white helps tone down the peachy pink a bit. I would say we're 5% done (let's be optimistic). I would LOVE to fully gut this thing one day and create something like this. Did I mention that I love subway tile? Anyone with construction experience is welcome to come and help us. We pay in food.
To do:
- gut bathroom
Master Bedroom
Completed tasks:
- painted a moody (dare I say sexy?) dark blue accent wall (Benjamin Moore's Hale Navy)
- painted the rest of the walls white (Valspar's Anthem White)
- hung bamboo blinds and curtains
- hung some wall sconces for our bedside lighting
- replaced the overhead light with a fan (I guess it didn't make it into the pics - sorry)
- purchased a storage bench for our decorative pillows to live in while we're sleeping
- mounted our headboard on the wall (my Mom and I made it last year)
- purchased some new bedding and a new throw pillow for the bed
- purchased a new upholstered chair from Ikea
- purchased a full length floor mirror from Ikea
- created a jewelry display wall
- changed up a couple of jewelry boxes I found at Marshall's
Still on our list:
- paint the trim and doors (white?)
- art for either side of the window with the plants beneath it (I have a project in mind)
- art for above Seth's dresser
Master Bathroom
All we've done in this bathroom so far is paint it white and change the plugs, switches, and their covers.
We plan to:
- repaint the vanity (probably white; it's a light cream now)
- change out the vanity knobs
- spice up the plain white walls (I have a plan)
- paint the trim and door
- install shelves above the toilet
- install a dual flush toilet
- add art/wall decor
- eventually consider a larger reno which would include getting rid of the pinkish brown tile, adding a second sink (there is definitely space for one), replacing the vanity, changing out the dated shower door, etc.
Exterior (back)
Our backyard appears to have been a bit neglected (which is completely understandable considering that the previous owner was an elderly lady with health problems who didn't need to be out in the yard working). There are random clusters of overgrown azalea bushes, a couple of small magnolia trees, a dogwood tree, and some bushes. I need to do research to figure out what some of the other plants are. Seth and I would definitely love to revamp this whole space one day but that is far, far down the road.
Our short term plans include:
- plant a small vegetable garden
- start a compost pile
- find a permanent spot for our patio set (in the Summer/Fall it got moved around whenever Seth mowed the lawn and we haven't really decided the best place for it yet)
Long term dreams:
- plant a butterfly garden
- DIY a low platform deck (like this or this) or a patio
- landscape, landscape, landscape
Whew. I think that concludes the whole house update. I worked on a few other projects this weekend and should have the posts up soon!





























































