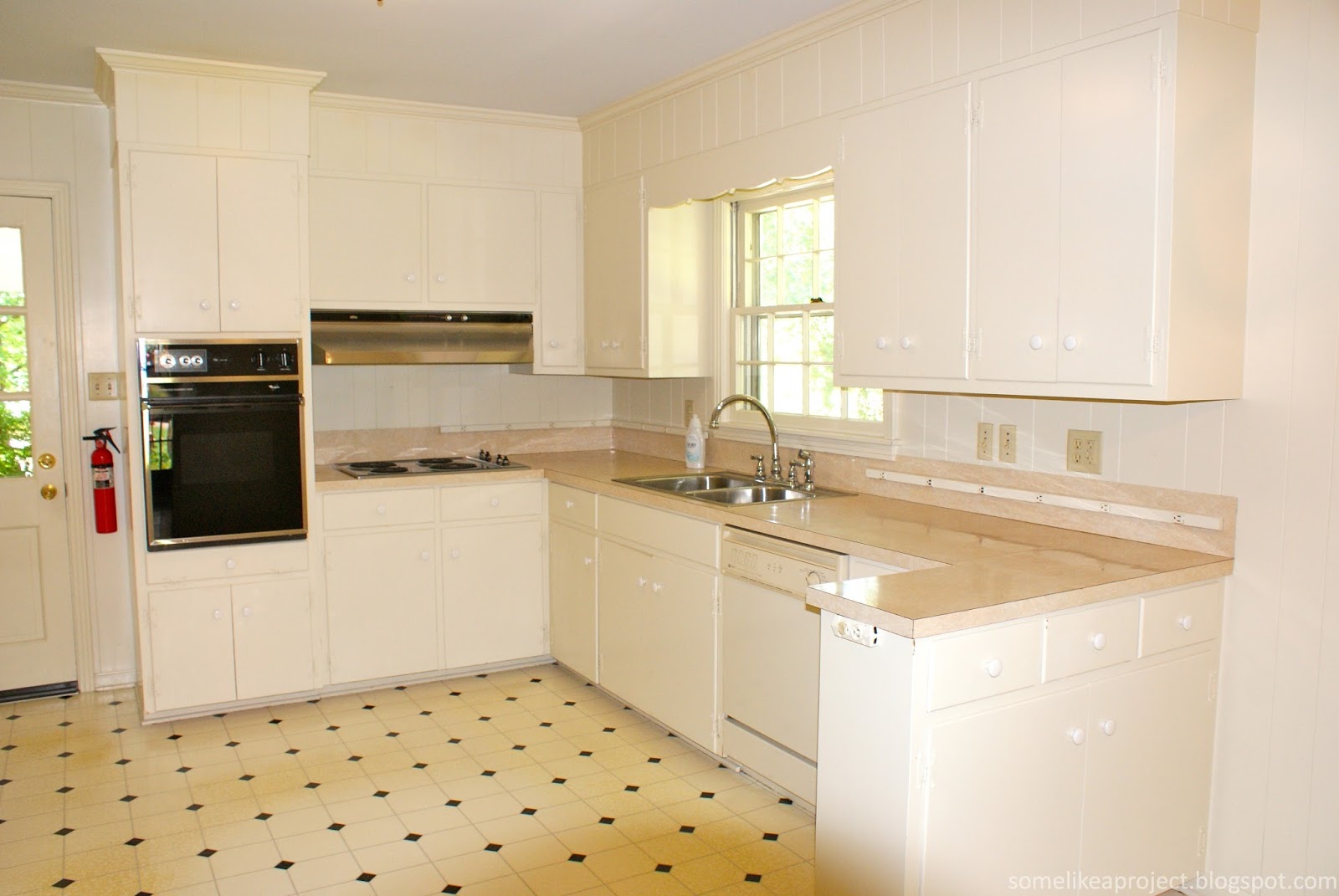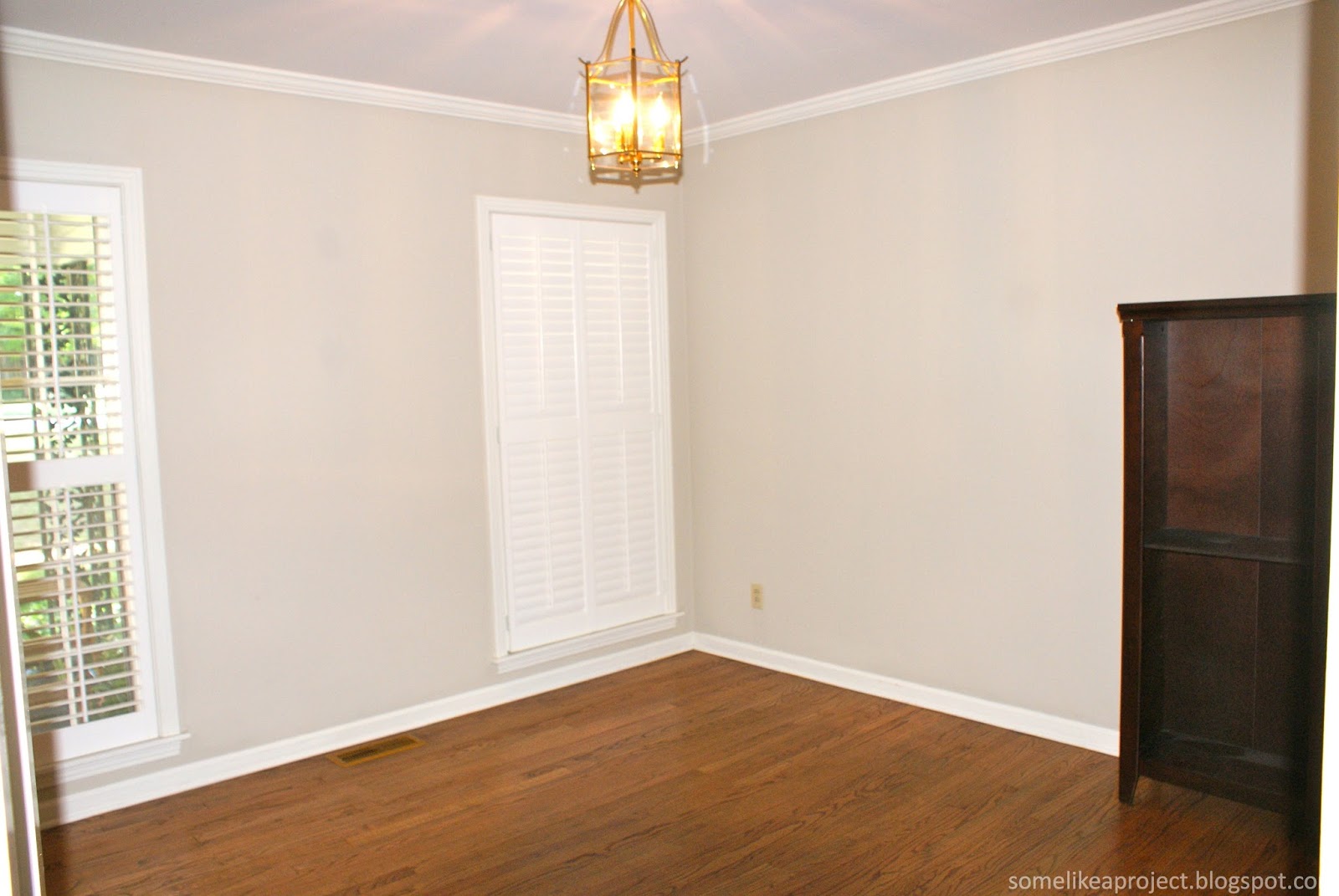Exterior - front
I took this photo from the MLS, but this is essentially what the exterior looked like when we moved in:
Here is what it looks like today:
How we got to this point:
- we painted our front door and replaced the hardware
- we built and installed our own shutters
- we built new porch columns (part I and part II)
- we eradicated our English Ivy
Still on our project list:
- create a retaining wall and landscape the front beds
- possibly create a gravel or brick parking pad near the road
- landscape around the mailbox
Another before and after for you:
Exterior - along driveway
In Spring 2013, we spent some time redoing the beds along the driveway.
Before:
After adding some hydrangeas, hostas, and a liriope border:
Before:
After adding some hydrangeas, hostas, and a liriope border:
Before:
After:
Before:
After adding wisteria and a trellis to the gas lamp:
We also added some yellow knockout roses and grass to the bottom of the bed:
Entryway
The entryway when we moved in:
The entryway after replacing the overhead light and sconces, painting the walls and trim, framing out our canvas art, making some scrabble art, styling our cubbies, and laying down some Flor tiles:
Dining Room
This used to be a formal living room, but we don't need two living spaces, so we turned the small dining room into an office and made the formal living room a large dining room. A couple before shots:
After painting and repainting the walls, painting the trim, installing an overhead light fixture, purchasing a colorful rug, hanging blinds and curtains, creating some artwork, and styling the buffet and bookcase:
BUT a few months ago, we flip flopped the dining room and office after I took a new job working from home so that the larger room could function as a home office and project space. I've got posts on our progress coming soon!
Office
We originally turned the dining room into our office space so that we could use all three bedrooms as bedrooms. Here is the office on moving day:
And the office after painting the walls and trim, hanging bamboo blinds and curtains, replacing the overhead light, creating a mail and receipt organization station, creating a cork inspiration board, hanging some art and a couple of shelves, and organizing our cords:
As I mentioned above, this room is now our dining room after the dining room/office flip flop.
So far, we have DIY'ed a large mirror to hang above the buffet and hung up some artwork.
Then we put together some cage light sconces.
And I made a banner to hang above the cat feeding station.
Kitchen
The kitchen was a sea of cream when we moved in:
First, we painted the walls (including a chalkboard wall), the ceiling, and trim. We purchased a new washer, dryer, fridge (after making room for it), dishwasher, and stovetop along with new countertops, a new sink, and a new faucet. I made curtains, we replaced three light fixtures (apparently I only blogged about one and you can find it here), and Seth patched the hole that he created for the taller fridge.
Then we, painted the cabinets, replaced all the hinges and hardware, and hired someone to install a new tile floor and backsplash.
We are so close to the end but still need to:
- fix the area above the sink where Seth removed some scalloped trim (there is an opening into the bulkhead right now)
- add a shelf above the washer/dryer with baskets for storing clean, folded clothes
- install one of these for air drying clothes and for hanging button downs as they come out of the dryer
- create shoe storage by the back door?
- purchase or DIY a table and chairs for the eat-in area
- add artwork?
Living Room
More cream:
We've done a TON of projects in here. Here is a recap post that I wrote and here are all the links to the individual posts:
We replaced the ugly ceiling fan with the brass chandelier from the office (former dining room) after spray painting it white. Later, we found a new living room chandelier at an antique store for $8 (!!!) and moved the white chandelier into the first guest bedroom.
We mounted our television and created a gallery wall around it to help it blend in. Then we took it down when we finally nailed our perfect living room layout. We hung a cardboard moose above the fireplace and then tweaked his background and frame.
We purchased a new sofa, new chairs, a new side table, a couple of poufs, a new fireplace screen, and a new coffee table. We extended our console table to make it work behind our sofa. I updated a plain white tray and styled our coffee table.
We purchased new throw pillows and I DIY'ed some abstract art. I styled our built-ins. We also built a floating fireplace mantel.
More recently, I created a vignette for the wall opposite the built-ins, hid the TV and cable cords, swapped out the rug, styled our Spring mantel, and neutralized the built-ins. Whew!
We're still hoping to:
- create some wall-mounted shelves for the cats to climb on/sleep on/perch on
- make a more stylish, wooden kennel for Amos (it sits beside the sofa and is kind of an eyesore)
- paint or stain the antique table that sits on the built-in wall?
- add artwork above said table
Hallway
On moving day:
Whoops...I didn't take a picture. Imagine a hallway painted the same green color as the entryway.
Since painting the walls and trim, installing a digital thermostat, adding a gallery wall, and replacing the overhead lights:
Yet to do:
- Add a large scale art piece across from the door to the master bedroom (the long blank wall on the right in the second photo above)
- replace or figure out a way to modernize the doorbell chime
First Guest Bedroom
Before:
After a little love including painting the walls and trim, purchasing a new bed frame, box spring, and mattress, reupholstering a thrifted chair, adding bamboo blinds and curtains, scoring a great deal on some new nightstands, replacing the overhead light, and adding a chevron rug:
This room is currently getting a decor update. You can see my plans and mood board here.
Second Guest Bedroom
Before:
We didn't do much back here for a couple of years. We did have the trim painted, created a way to keep Amos out of the litterboxes, and added a rug (which has since been removed due to a very naughty cat who decided it was his new litterbox...). A lot of the stuff pictured below has now found new homes thanks to a recent yard sale.
Nursery
When we found out that we were expecting twins in October of 2014, the second guest bedroom was reassigned as the nursery.
Here are some posts about the design process:
We ended up with a modern, outdoorsy feel that is gender neutral and suitable for boy/girl twins.
We love how it turned out. It's one of the happiest rooms in the house.
Now we just need these babies to arrive...
DIY tutorials:
- Bamboo and sheepskin ottoman
- Refinished a Lane Acclaim side table
- Tripod floor lamp
- Mountain accent wall
- Overhead branch light
- Tree mobile
Guest Bathroom
Hello floral wallpaper and pink toilet:
After a year and a half of living with the pink floral wallpaper, we finally tackled this room. We stripped the wallpaper, painted the walls, replaced the pink sink and pink toilet with white ones, built a couple of shelves in the center of the vanity and painted it teal, and hung some art. Here is what it looks like now:
Master Bedroom
Light yellow when we moved in:
After painting the walls and trim, hanging some wall sconces, purchasing some new bedding, replacing the overhead light with a fan (a must for Seth and now for me as well), creating a way to display my jewelry, purchasing a floor length mirror and a chair from Ikea, hanging some bamboo blinds and curtains, and making some DIY art for over our bed the room looked like this:
More recently, I've switched up the rug and bedding, made a new headboard, and added some artwork. Here are some updated pics:
I have yet to:
- perform a major closet overhaul
Master Bathroom
Before:
A little paint goes a long way. We carried the paint color from the master bedroom into the bathroom, added some stripes, hung some art, created a love note message board, frosted the window, and painted the vanity (yes...I promised a post and haven't delivered yet - it's because we ran into a few issues).
Still to tackle:
- rip out the old tile if we are here long enough
- get a new glass door for the shower
- replace the toilet with a dual flush model?
- replace the light fixture over the vanity
- frame out the huge mirror?
And that is our house in it's mostly current state. I will do my best to update this house tour as we complete new projects. Hope you enjoyed it!











































































































No comments:
Post a Comment
Thoughts, ideas, suggestions...