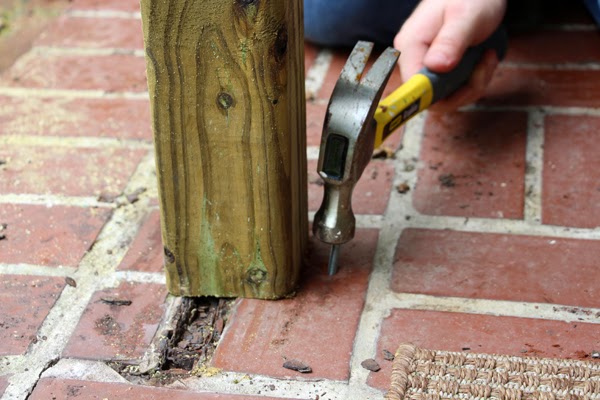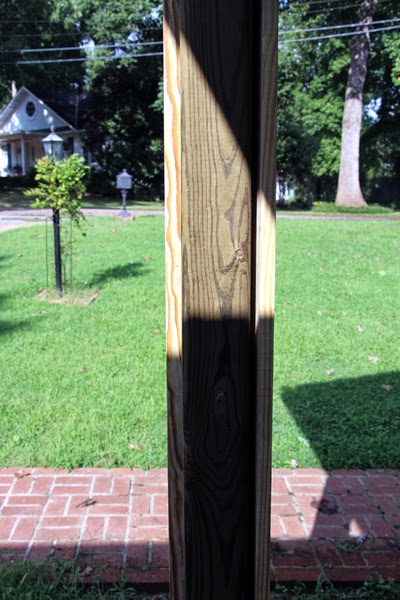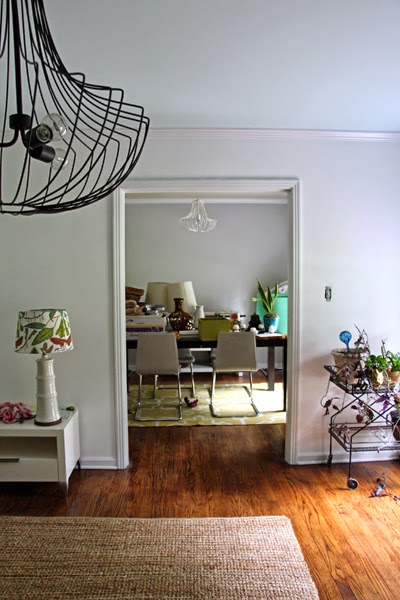They weren't really our style. And they were looking even more out of place after we painted our front door and built our shaker-style shutters.
BUT...not only were they clashing with our more modern style, they were rusting through. Two of them weren't even functioning anymore. A strong breeze would start them swinging. I'm not exaggerating.
So we really needed some new porch columns - from an aesthetic standpoint and more importantly, from a safety standpoint.
We considered going with a durable, waterproof option like fiberglass. Until we saw the price. I've said it before and I'll say it again: this isn't our forever home. We need to draw the line somewhere.
So we decided to build our own out of treated wood.
We went with a simple boxed column with trim at the top and bottom. Here's how we did it.
Supplies per column (we used all treated wood):
- 2x4s (to use as support beams)
- (1) 4x4x8
- (2) 1x6x8s
- (2) 1x4x8s
- (2) 1/4" x 2-1/4" wedge anchors
- (4) 3" x 3/4" corner brackets
- exterior wood screws
- wood filler
Tools:
- angle grinder
- miter saw/chop saw
- hammer drill with tapcon concrete bit
- regular drill
- measuring tape
- brad nailer (or hammer and finishing nails)
- hammer
- socket wrench
- palm sander
I won't give you a cut list because that is going to be pretty specific to each porch and each column, but I will tell you how we determined our measurements as I go along.
We started by bracing the porch roof with a couple of 2x4s. We cut them a bit longer than the height of our porch and used a hammer to wedge them in. Then, Seth used our angle grinder to detach the bottom of the wrought iron columns (unless it was already rusted through of course).
The tops of the wrought iron columns were secured with screws that had been painted over numerous times. After a bit of patience, we were able to unscrew those bad boys and the green columns were gone.
We cut our 4x4 post to the correct length and set it in place.
We made sure it was as square as possible and then used our corner brackets and wedge anchors to secure the bottom of the post on the front and back sides. (*NOTE: We used our angle grinder to cut one of the holes off every corner bracket. This shortened side is what we used as the side that was secured to the porch floor. Otherwise, the bracket would have protruded out past our trim. See third pic below.*) First, we held our corner bracket in place and marked the hole with a sharpie. Seth then used our hammer drill to drill down into the brick.
Then, he hammered in a wedge anchor. (For those that haven't used these before, leave about 1/2" above the surface for you to attach your hex nut.)
Place your corner bracket and then your hex nut over the top and tighten with a socket wrench.
*See how there are two holes on the post side of the bracket and only one on the brick side?
We also used the corner brackets and exterior wood screws to secure the top of the post to the porch header on two sides. (Ignore the fact that we had already started boxing in the column in this shot.)
We continued to remove all of the wrought iron columns and install the 4x4s in their place.
Then, it was time to use our 1x6s and 1x4s to box in our posts. We centered a 1x6 on the front of our first post and used exterior wood screws to attach it.
As you can probably see in the photo above, we purposely cut the 1x6 short so that it would end above our hex nut/wedge anchor. This gap will be covered with trim later, so it won't be visible. You could also measure and notch the bottom of your board if you wanted it to extend the full length.
Then, we continued boxing in our post by attaching 1x4s to the sides.
We then attached a second 1x6 to the back trying to keep things as square as possible. You may have picked up on the fact that this means our columns are not a perfect square. (A 1x6 is actually 3/4"x5-1/2" and a 1x4 is 3/4"x3-1/2" so our columns are 5-1/2" wide by 5" deep. We decided that was close enough for us.)
We continued around the porch, boxing in all four of our posts.
And then we took a break before moving on to the trim.
Isn't the difference amazing already?!?
Since this post is already pretty long, I'll leave you here for today. I'll be back soon with the rest of the tutorial and some pics of the finished columns. Have a great weekend and enjoy the fall weather!



























































